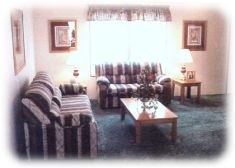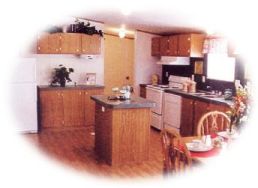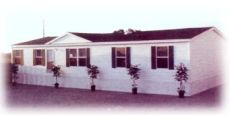 Eagle
II Interior Features
Eagle
II Interior Features
-
17 oz. trackless carpet in all living areas for high performance. 100% heat set nylon to prevent fuzzing and shedding. Multi-colored die technique minimizes tracking and spotting. Treated with Scotchgard™ for easy cleaning.
-
Thick 3/8" - 3.5 lb. firm step rebond carpet pad provides better cushioning and extends the life of your carpet.
-
Designer valences enhance your decor.
-
Accent feature wall adds color to your living room.
-
Wrapped molding offers a clean, crisp accent to all living areas.
-
Cathedral ceilings throughout gives the home an open, airy feel.
-
Ruff stuff throughout for a crisp look.
-
White interior doors give your home a classic, elegant look.
 Eagle
II Kitchen Features
Eagle
II Kitchen Features
-
Designer valences with blinds are decorative while adding privacy.
-
Fairway Oak laminated cabinetry.
-
Optional Kitchen Island (available on most models.
-
Maytag appliances give you name brand confidence and quality service.
-
30" free standing range with overhead vent and light.
-
15cf frost-free refrigerator.
-
One piece no-wax flooring for easy maintenance.
 Eagle
II Exterior Features
Eagle
II Exterior Features
-
Roof pitch for residential beauty.
-
Composition shingle roof for low maintenance performance.
-
84" sidewalls conserve energy.
-
2"x6" floor joists.
-
2"x4" exterior wall construction provides sturdy frame.
-
Vinyl siding provides a low maintenance residential appearance.
-
Front door with storm, peep hole, and deadbolt provides safety.
-
Decorative vinyl shutters provide beauty to your home.
-
Porch lights at front and rear entries for your safety.
-
Removable hitch provides a residential look and saves you money when skirting.
Eagle I Model 2522B
2 bedrooms * 1 bath * 14'x52' * 710 sq. ft.
Eagle I Model 6563A
3 bedrooms * 2 baths * 16'x56' * 868 sq. ft.
Eagle II Model 4403B
3 bedrooms * 2 baths * 28'x40' * 1093 sq. ft.
Eagle I Model 6763S
3 bedrooms * 2 baths * 16'x76' * 1178 sq. ft.
Eagle II Model 4523B
3 bedrooms * 2 baths * 28'x52' * 1421 sq. ft.
Eagle II Model 4604A
4 bedrooms * 2 baths * 28'x60' * 1639 sq. ft.
Eagle II Model 4764A
4 bedrooms * 2 baths * 28'x76' * 2077 sq. ft.